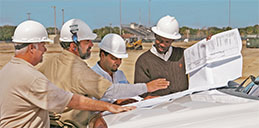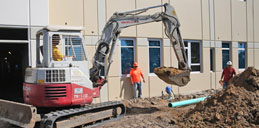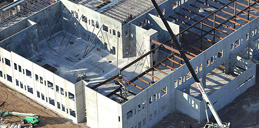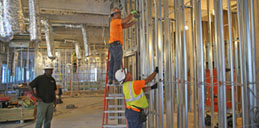Best Practices In Medical Office Building Construction
Medical offices are pillars of their local communities, providing a space for essential local healthcare services. However, in order for these buildings to stand the test of time, they need to be well-constructed. Developers and contractors should follow best practices for medical office building construction to create structures that are durable, safe, and comfortable to use for both doctors and patients.
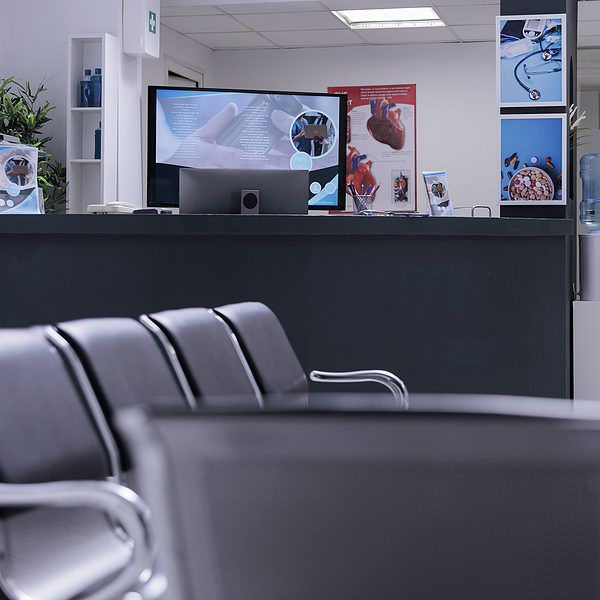 Understand Building Codes
Understand Building Codes
Before designing these facilities, developers should familiarize themselves with the building codes that will apply to them. Determine how the building will be categorized according to local building codes and what requirements you’ll need to adhere to. Offices that provide services to Medicare and Medicaid patients have additional requirements to follow as well. These building codes provide important specifications about structural integrity, room sizes, HVAC systems, and more. Understanding these design requirements will help keep your project on track.
Consider Building Flow
When designing the layout of the building, it’s important to work with your client to make sure that both staff and patients can navigate it efficiently. Ideally, your client will already have an operations plan in place detailing how patients will check in and receive treatment. Once you understand how patients and staff will use the building, you can determine where to place bathrooms, treatment rooms, private offices, and more. The building’s operations should also determine where you place staircases and exits.
Create Privacy For Patients
Privacy is an important concern for healthcare providers, and this should be taken into consideration when designing and building medical offices. Not only do providers need to adhere to HIPAA regulations, but privacy is also a very important part of patient comfort. Your building should be designed with patient comfort in mind. This means that treatment rooms should be appropriately soundproofed and windows should be strategically placed. Some medical buildings are even subject to acoustic requirements to ensure that patients have enough privacy.
Incorporate Technology
Work with your clients to determine where they want to implement technology throughout the offices. This could be anything from state-of-the-art treatment or lab equipment to self-service payment technologies. Make sure your medical offices have enough space and the proper connections to support these technologies.
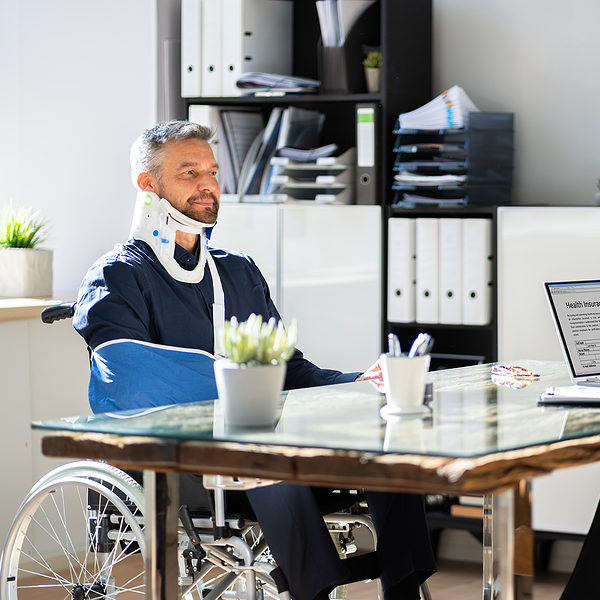 Make Offices Accessible and Comfortable
Make Offices Accessible and Comfortable
Medical Building Accessibility goes far beyond just adhering to ADA requirements. In addition to elevators, ramps, handrails, and other mobility aids, you’ll also need to make sure that patients can easily identify where they’re supposed to go. For example, you may need to include maps throughout the office and post signs in multiple languages.
Comfort is another key factor to consider when designing your office. Are rooms big enough to accompany patients of many different sizes? How much light does each room have, and is there any natural light accessible? These factors determine how comfortable your offices will be for both staff and patients.
These are some of the best practices we use at New Horizons Construction Services to create offices that are safe, secure, and comfortable for our medical clients. NHCS is a Florida-based general contractor that works on a wide variety of building projects, including medical offices. If you’re interested in learning more about our services, give us a call at 407-574-2164.


