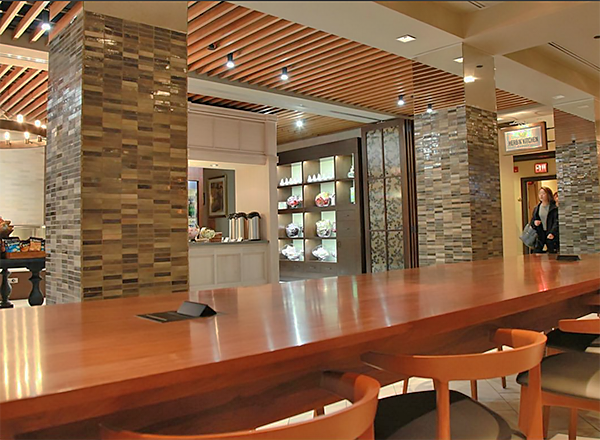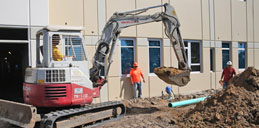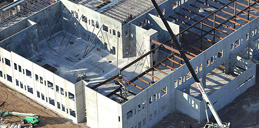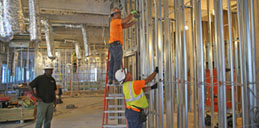5 Construction Tips for Office Planning and Layout
To a large extent, your employees will determine the future of the success of your company. And your office layout is a significant contributing factor. It can also affect the overall health and mood of your employees, which determines productivity. And a more productive office will boost the bottom-line. So, whether you are constructing a new office or remodeling an existing layout, here are our 5 top construction tips for planning a productive office layout.
Brighten the space with natural light
Studies have shown that natural lighting has a positive effect on the health and well-being of employees. Employees are happier, more productive, and have improved sleep patterns. Windowless offices with artificial lighting, on the other hand, can result in some employees experiencing problems with sleep, mood, and headaches. So be sure to bring in as much natural lighting in your office space as possible. You can also use LED technology to mimic daylight in windowless environments.
Plan for future growth
Many companies create office designs based on current headcount statistics and find that they quickly outgrow the space. An overcrowded workspace can reduce morale and limit the effectiveness of workers. You need to plan for the future to get the most out of your construction budget. The goal is to have a comfortable office space for your existing workforce that will also comfortably accommodate the hiring of additional employees as your company continues to grow.
Comfortable furniture and workstations
 Comfortable furniture and workstations are no longer a luxury; they are a necessity for creating a modern, productive environment. It includes incorporating ergonomic, adjustable seating with contemporary desks that are both functional and attractive. Many offices are also offering stand-up desks for employees that spend most of their day sitting at their workstations. It’s the latest trend in office furniture and is an example of fusing function with comfort.
Comfortable furniture and workstations are no longer a luxury; they are a necessity for creating a modern, productive environment. It includes incorporating ergonomic, adjustable seating with contemporary desks that are both functional and attractive. Many offices are also offering stand-up desks for employees that spend most of their day sitting at their workstations. It’s the latest trend in office furniture and is an example of fusing function with comfort.
Noise absorbing acoustic surfaces
Office space can become noisy and disturb workers, especially in open floor plans with dozens of workstations. Noise and a lack of privacy is a chief complaint in many offices. Two-thirds of respondents in a recent Plantronics study indicated that a lack of a quiet space makes it difficult to concentrate on their work. And 1 out of 3 employees wears headphones to block out noise at work. When planning your office design, be sure to ask your commercial contractor to incorporate sound-absorbing acoustic furniture, walls, and surfaces to minimize noise in your office space
5. Collaborate layout ideas with employees
It is essential to involve employees in the process to ensure that you are creating an office space for the way they work. According to a Leesman office survey of more than 250,000 workers, over 85% stated that office design is important to them. Employees are in the best position for improving office designs. They can share the pitfalls of your current space and can provide constructive feedback that will help improve the office layout for everyone. For instance, you may discover that some consider their current environment to be noisy. While others may need to be closer to technology devices like printers or copiers. Or, you may find out that some employees would prefer a dedicated space for breaks and lunch.





